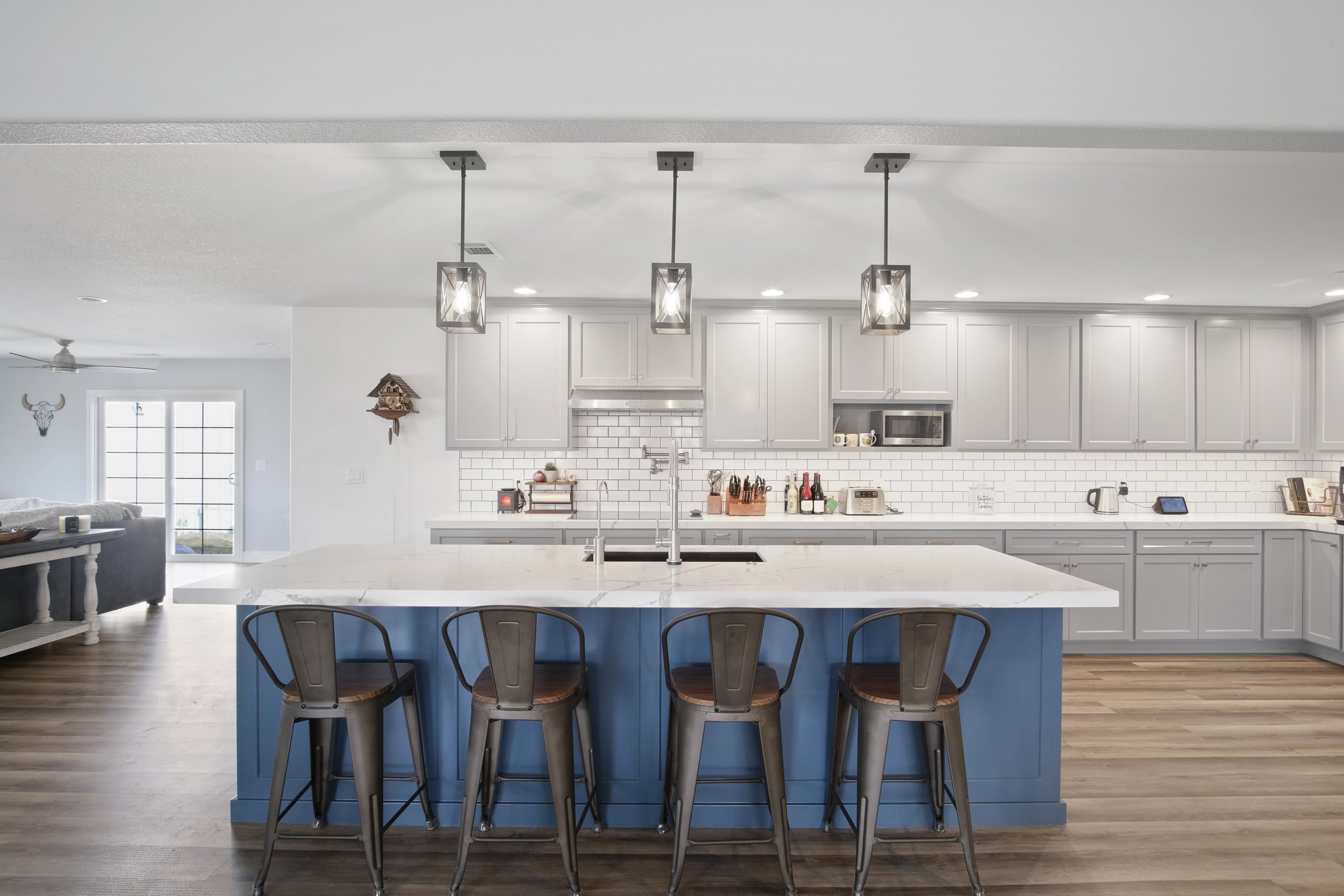
Projects
Old Farmhouse Renovation:
Room Addition & Kitchen Remodel
This home located in Ripon, CA was originally an old farmhouse that had been moved multiple times. The last time it was moved, it was moved onto a beautiful parcel of land and had a part of a different home tacked on to create more square footage. The frankenstein-esque home had a layout that felt just a little too small in every common area, including the kitchen. The homeowners were referred to Al Rosa Construction to help solve their cramped home problem.
Homeowner Testimonial
A Quick Tour
The Challenge
The pieced together home created a space that felt too small and needed not only more space but a complete renovation to all the common areas as well as the back mudroom area. The kitchen felt dated from the day it was installed and was just too close together for the comfort of the homeowners. The laundry room was located in an unusual location next to the living room putting it in the heart of the home. The decision to build a room addition onto the home would’ve left a strange layout with an existing beam, so creativity was needed to solve this dilemma without detracting from the overall flow of the new spaces.
Service
Room Addition & Kitchen Remodel
Home Style
Old Farmhouse
Year Built
Unknown
Location
Ripon
Before
Our Solution
Once under contract, plans were drafted, revised, and engineered. After getting all necessary permits approved, we were able to begin construction.
Adding 600 sq ft onto the original dining room/mud room wall of the home was a critical part of this build to create the space to help solve the cramped common areas problem. Moving the laundry room into the old mudroom area meant expanding its footprint and relocating all its needed plumbing and electrical.
To overcome layout challenges and differing ceiling heights problems inside the home and the layout challenges associated with the new addition, trusses were carefully designed and engineered along with a specially designed and engineered steel I-Beam to fully open up the rooms one unto another.
After all structure and layout challenges were resolved, we demolished out the entire kitchen and prepped for the new kitchen design. This meant moving plumbing and electrical items as well as a full redesign of the lighting layout. After all mechanicals were installed, and trades were completed, the cabinets were installed along with all finish carpentry work in the kitchen and laundry room followed by paint, and tile. Appliances were installed and finishes were installed. Standard operating procedure! Doing what we do best, we kept a tight eye on all subcontractors and made sure to fix any errors or oversights to secure a breathtaking finish for the homeowners.
All that was left to do was to move in their furniture, start a load of laundry, and enjoy their luxurious and spacious new home and kitchen. A job well done, and another satisfied client.


















