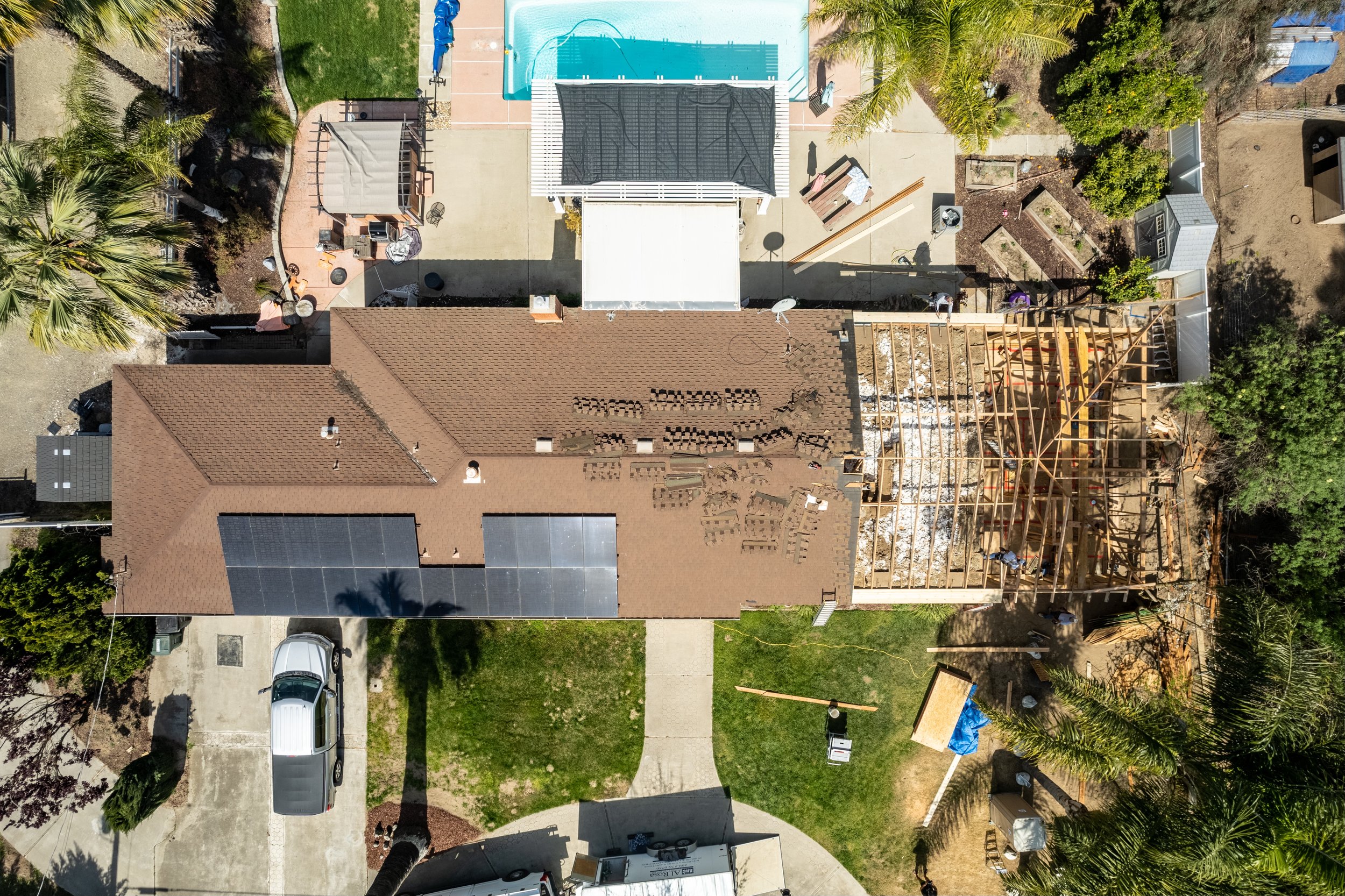
Projects
Mesa Drive Room Addition
A 498 sq. ft. room addition to furnish the clients with a large walk in closet, luxury bathroom and spacious master bedroom. All while maintaining original design and curb appeal with a matched and extended roofline. Al Rosa Construction employed energy efficient design to meet modern Title 24 energy efficient calculations.
The Challenge
The location of the new master bedroom addition meant moving both the natural gas meter and the A/C condenser. New plumbing for the master bathroom meant tying into existing plumbing quite a long distance away. The existing hip roof would have to be torn out about a third of the length of the home so that the new roof would look as though it had always been there. The new addition would also need it’s own electrical sub panel to meet it’s needs as well as meeting modern code requirements.
Service
Master Suite Room Addition
Square Footage
Original: 1,748 sq. ft. New: 2,246 sq. ft.
Home Style
Ranch Style, Raised Floor Foundation
Year Built
1978
Location
Oakdale
Before
Our Solution
Working with PG&E, new gas lines were re-engineered, re-located and re-run from the street to a newly located gas meter on the addition. Electrical, condensation, and refrigerant lines were extended to move the new A/C condenser to it’s new location.
A brand new 60’ main drain was run from end to tie-in to supply all plumbing needs for the new master bathroom. The bathroom’s design provided for a full custom walk-in tiled shower, stained vanity, large walk-in closet the client would customize themselves, and a dedicated toilet room.
The original roof design called for trusses that would have left a large, noticeable hump in the finished roof at the addition. Working with an engineer, a complete redesign from the top-plate to the ridge was done to preserve and maintain the home’s curb appeal. The redesign called for extending and framing the entire addition and roof tie-in by hand instead of installing trusses.
The new sub panel and electrical needs of the new master suite addition were provided for by running a brand new, properly sized electrical line over 115’ to the original main electrical panel.











